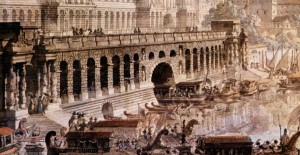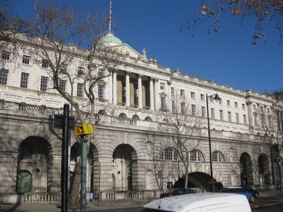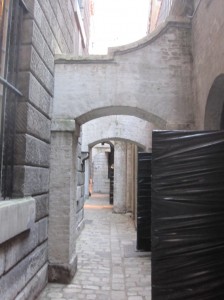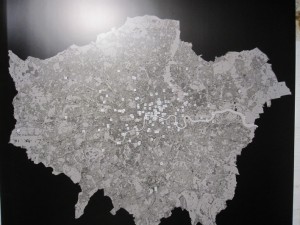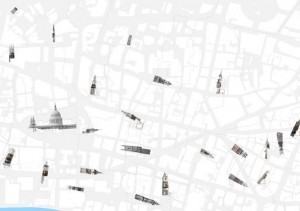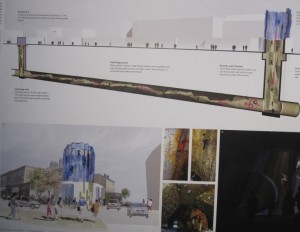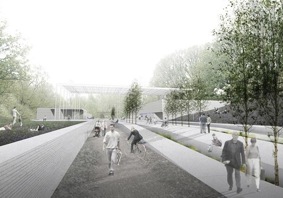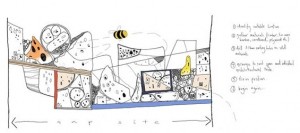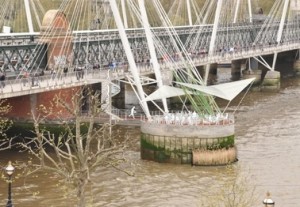OC 43: Forgotten Spaces
Transformed Somerset House
In 1997 the Somerset House Trust has taken over the 18th century Somerset House building designed by Sir William Chambers to conserve and develop it. http://www.somersethouse.org.uk/
Somerset House has become one of London’s most vibrant cultural spaces. In its function of creative hub it hosts the Courtauld Gallery and a wide range of creative organisations and it has opened the Embankment galleries to temporary exhibitions and events. The exhibition of ‘Forgotten Spaces’ is the outcome of a competition run by the RIBA (Royal Institute of British Architects) and sponsored by Qatari Diar, Ordnance Survey, Design for London. XAL and Contour. http://www.architecture.com/RegionsAndInternational/UKNationsAndRegions/England/RIBALondon/EventsAndProjects/ForgottenSpaces2011/ForgottenSpaces2011.aspx
Appropriately, the exhibition has occupied forgotten spaces of this large and complex building, using its cellars, lightwells, coalholes, hidden passages and deadhouse.
The media partner, the Architects’ Journal published the schemes. http://www.architectsjournal.co.uk/home/forgotten-spaces-london-/
Designers and students submitted 134 proposals for overlooked spaces across Greater London.
Animating Forgotten Space
They chose existing pockets of land, disused car parks, underground tunnels, rooftops and other unused spaces like church spires. They were asked to analyse their existing potential and explore alternative ways of using and interacting with these urban spaces. The result was a rich collection of imaginative urban uses grouped into growing spaces, inhabited spaces, play spaces and civic spaces.
The winner AlexScott-Whitby, Studio AR, invented (IN)Spires. He proposed to occupy 28 of the 51 church spires within the City of London to create low rent studios in agreement with the Diocese of London. Applicants would be asked to act both as curate and curators of these spaces. The intention is to spread this idea to other monuments and turn it into a global movement which would give such spaces a new civic relevance.
Conversely, Steve McCoy colonised underground spaces. He revitalised a deep level air raid shelter. His Urban Climbing Tunnel offers school children and others the opportunity to rock climb, upseil and pothole in the heart of the city.
The third prize given to Henry Williams and Stanton Williams, architects exploited the rich railway land history of London. Some while back, the local community had transformed abandoned railtracks into nature corridors and the idea was to use the abandoned overground railway station to act as a gateway to these fragmented parklands and connect them into a continuous walkway.
Ranging from street art to community enhancement, projects included growing food in small left over places or making them safe for children to play. Denizen Works invited participants to construct accommodation for homeless bees and ladybirds in unused gaps of land between buildings.
Some focused on making cities more sustainable by encouraging recycling and others created spaces for leisure and spectacle or simply aimed at beautifying the city. The Brunel café by Aurelie Pot combines several of these aims while enhancing the historic value of an unused part of Brunel’s bridge over the Thames. Quite a few tackled the adverse spaces created by urban roads, flyovers and roundabouts by colonising them with attractions such as an aquarium or hanging gardens.
Among these diverse innovative ideas many proposals were doable, provided they get the support of local protagonists, or are at least not thwarted by bureaucracy or vested interests. These schemes are a true expression of open cities. They constitute a simple way to engage citizens in their surroundings and by involving them in the transformation of forgotten spaces these projects help develop a sense of ownership of shared space in everyday environment.

